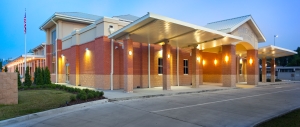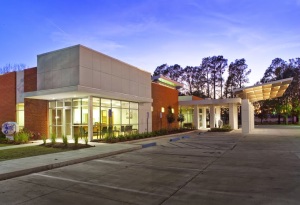Gyp board finishing and painting is proceeding, ceiling grid and lights being installed, paving complete except for connection, and utilities being installed at the NTCC Advanced Technology Center in Lacombe, LA. GC is Ragusa Construction. (02/13/19)
Author: DRHdesign
Walker Safe Room and Community Center
Preparing building pad at the Walker Safe Room in Walker, LA. GC is Duemite Construction. (02/12/19)
GGB Architects
DRH Design
2019 AIA Awards – Architecture – AIA
The 2019 Architecture program celebrates the best contemporary architecture regardless of budget, size, style, or type. These stunning projects show the world the range of outstanding work architects create and highlight the many ways buildings and spaces can improve our lives.
— Read on www.aia.org/
Link:
Dungeons & Dragons isn’t a weird game for nerds. It’s a creative outlet for people like me – Joe Manganiello
April 21, 2018, 3:35 AM CDT / Updated April 21, 2018, 3:35 AM CDT
By Joe Manganiello
There are a few reasons that I think there’s been a surge of interest in Dungeons & Dragons in the last few years. The cultural icons of my generations — and I’m now in my 40s — have all become nostalgic. For example, if you look at “Stranger Things,” you’ll see all the movie posters that my generation had on the walls, all the games we played and even the bikes we rode (in addition to the characters playing the game).
I also think that there’s been a return to analog for the young generation. Just look a the number of kids that are buying vinyl records; there’s a purity to it.
My Reintroduction to Dungeons & Dragons
Scanning through Netflix, I came across a movie called the Dwarvenaut (2016). I decided to watch it and discovered that it was about an artist and entrepreneur, Stefan Pokorny, and his Kickstarter Campaign to create dungeon modular pieces for miniatures in Dungeons & Dragons. I was surprised that the game was still being played. I quickly pulled out my old Player’s Handbook, Dungeon’s Master Guide, Monster Manual I and II, Deities & Demigods, Oriental Adventures and a bunch of old modules and started to try to play with my kids. I even located my old lead miniatures.
NTCC Advanced Technology Center
Gyp board finishing and painting is proceeding, ceiling grid and lights being installed, paving and utilities being installed at the NTCC Advanced Technology Center in Lacombe, LA. GC is Ragusa Construction. (02/05/19)
Design in Architecture
Design is very personal. People get upset when discussing their own design or evaluating the design of someone else. But why do people take criticism, whether constructive or not, so personally?
People are generally products of their environment and education. A persons “design” is based on the buildings that they grew up in or around, their experiences from travelling to different areas and cultures, their education from primary on up, and their reading and absorption of reference materials. If a person stays in the same town, on the same street and in the same house, then their design will be centered around that house and environment. They may believe that every house should have a front porch that is 20′ from the sidewalk, because that is where their parents sat in a swing and conversed with the neighbors. They may also believe that all houses should have wood ship-lap siding painted a royal blue, because this is the color that they painted their house every fifth summer. Of course, this may also make them want to have brick or hardi-siding that they do not have to paint. Either way, their design is based on what they experience through their lives.
Prairieville Middle School
 Project: Prairieville Middle School
Project: Prairieville Middle School
Location: Prairieville, Louisiana
Completed: February 13, 2015
Budget: $12,850,000.00
Area: 73,000 sf
A major renovation and addition to an existing middle school campus. While the original gymnasium, band building and two small classroom buildings will remain, a new two story classroom building will be added. The 20,000 s.f. structure includes 34 classrooms, an administrative center and a library/media center. A 600 seat cafetorium and kitchen will be added that can seat 900 with auditorium seating. Adjacent to the existing gymnasium will be a new 800 seat gymnasium with additional toilet and locker space and a new concession stand.
Alexandria Medical Office Building
 Project: Alexandria Medical Office Building
Project: Alexandria Medical Office Building
Location: Alexandria, Louisiana
Completed: January 2014
Budget: $4,000,000.00
Area: 22,242 sf
A single story Medical Office Building with an exterior facade of brick veneer, aluminum/glass curtain wall and stucco that is accented by a large prominent covered drop-off with handicapped accessible covered parking to the side. From the main entrance an open Lobby runs the full length of the facility. It contains a towered clerestory on one side and raised ceilings to defining individual departments. Each individual department within the Primary Care side of the facility access the Lobby and each contains a systematic and purposeful workflow. In addition to the Primary Care there are three separate tenant spaces that have their own separate entrance and lobby and parking. The functional layout provides tenant spaces for a 13,645 sq.ft. Primary Care Facility, a 2,821 sq.ft. Wellness Center, a 2,699 sq.ft. Pain Management Center and 3,067 sq.ft. ENT Clinic. The building is Phase 1 of a overall 45,000 sq.ft. facility and this is reflected in the design of the plan, structure and site which allow for the connection of the Phase 2 building.
